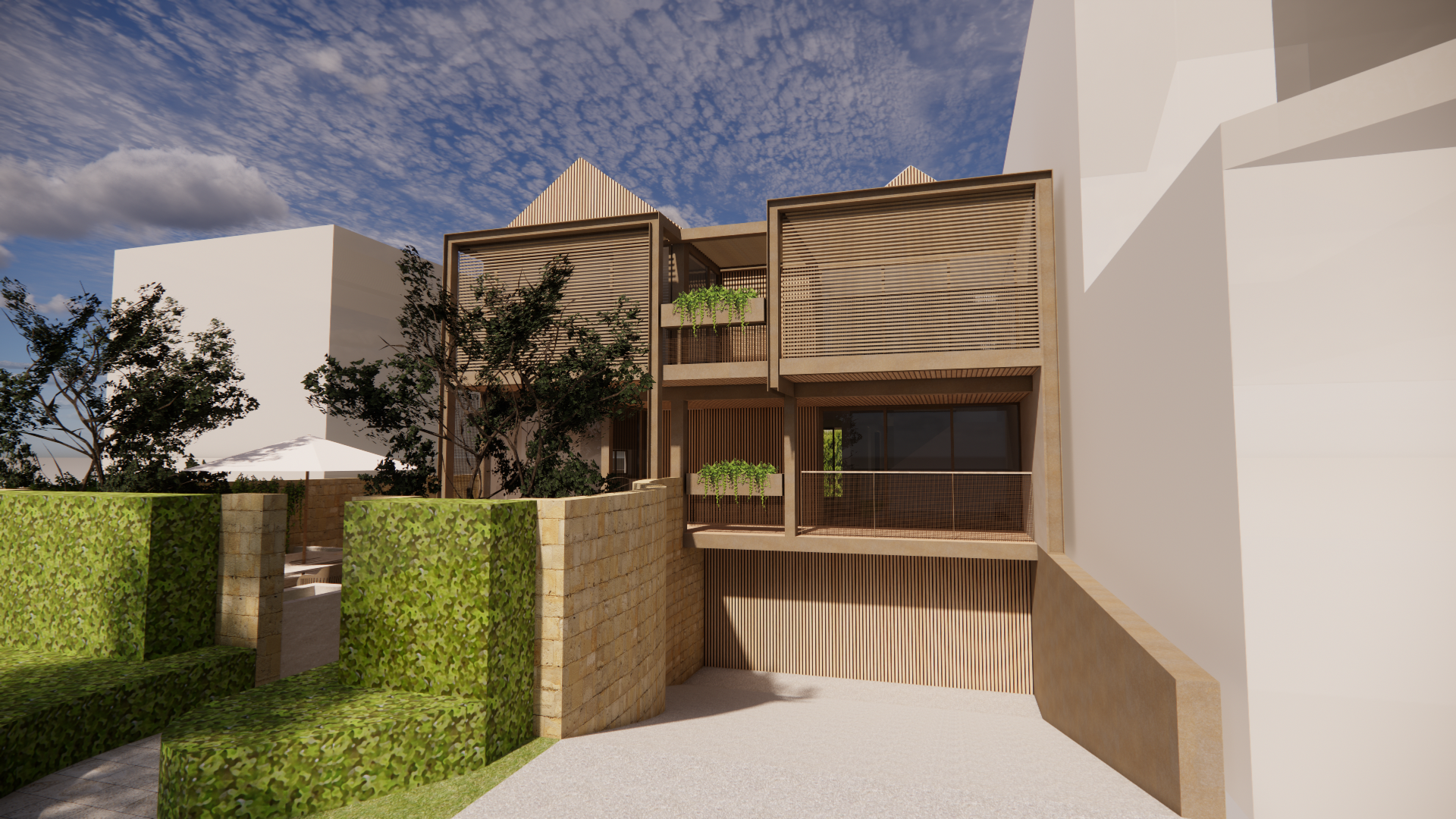cottesloe additions
This project involves transforming this house into the beachside residence it was always meant to be - light, open, beachy airy, shady and fun.
A new balcony structure augments the existing balcony to provide a generous space to enjoy the northern aspect and ocean views, whilst providing shade and privacy for the living spaces within.
Operable louvre roofs and external venetian blinds further assist with climatic control, maximising the flexibility of all spaces.
Internally, the removal of internal walls and an interior overhaul has created a living space which evokes its beachside location .
This house is built on the land of the Whadjuk people of the Noongar nation.
PROJECT TEAM
ARCHITECT : Lisa McGann




