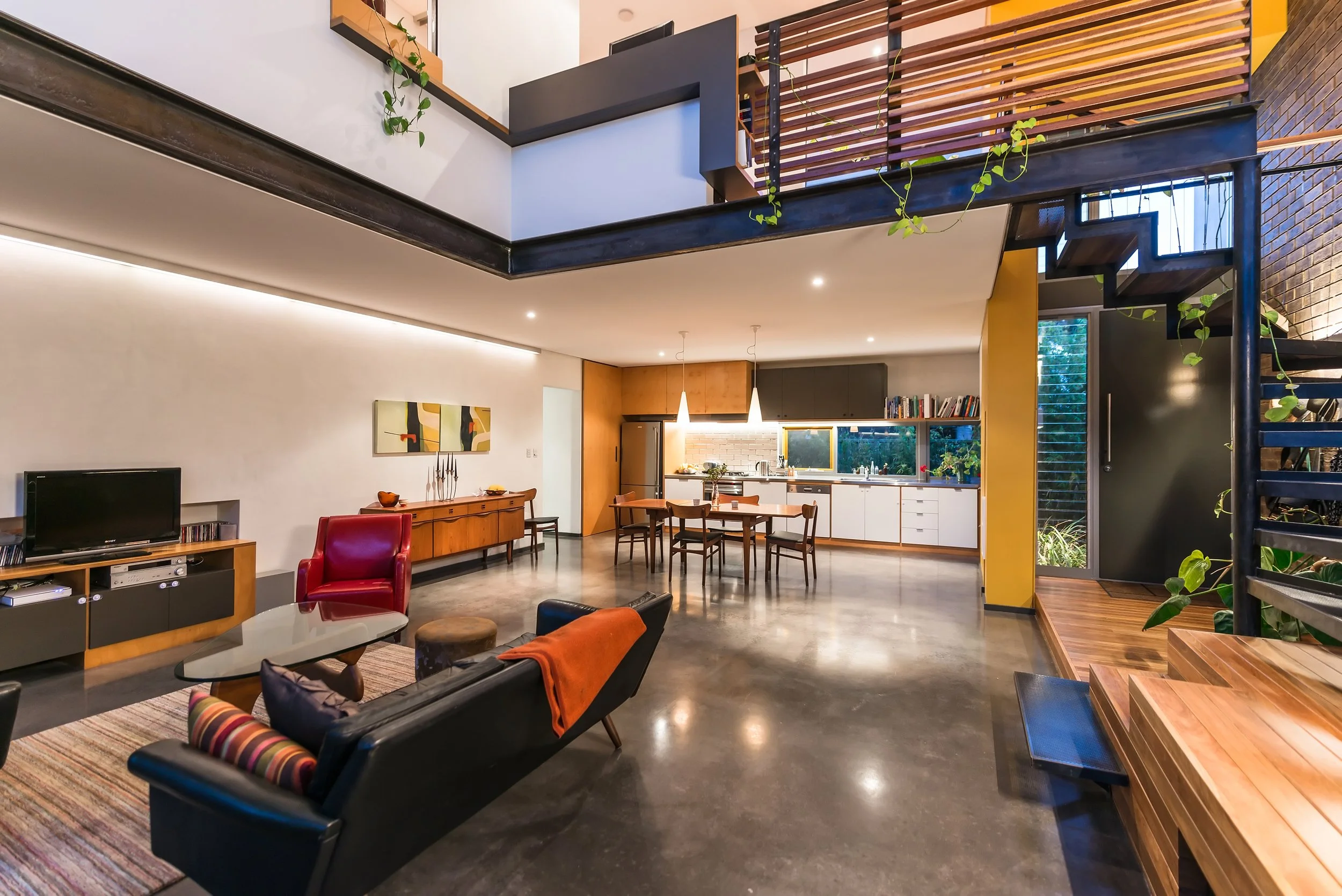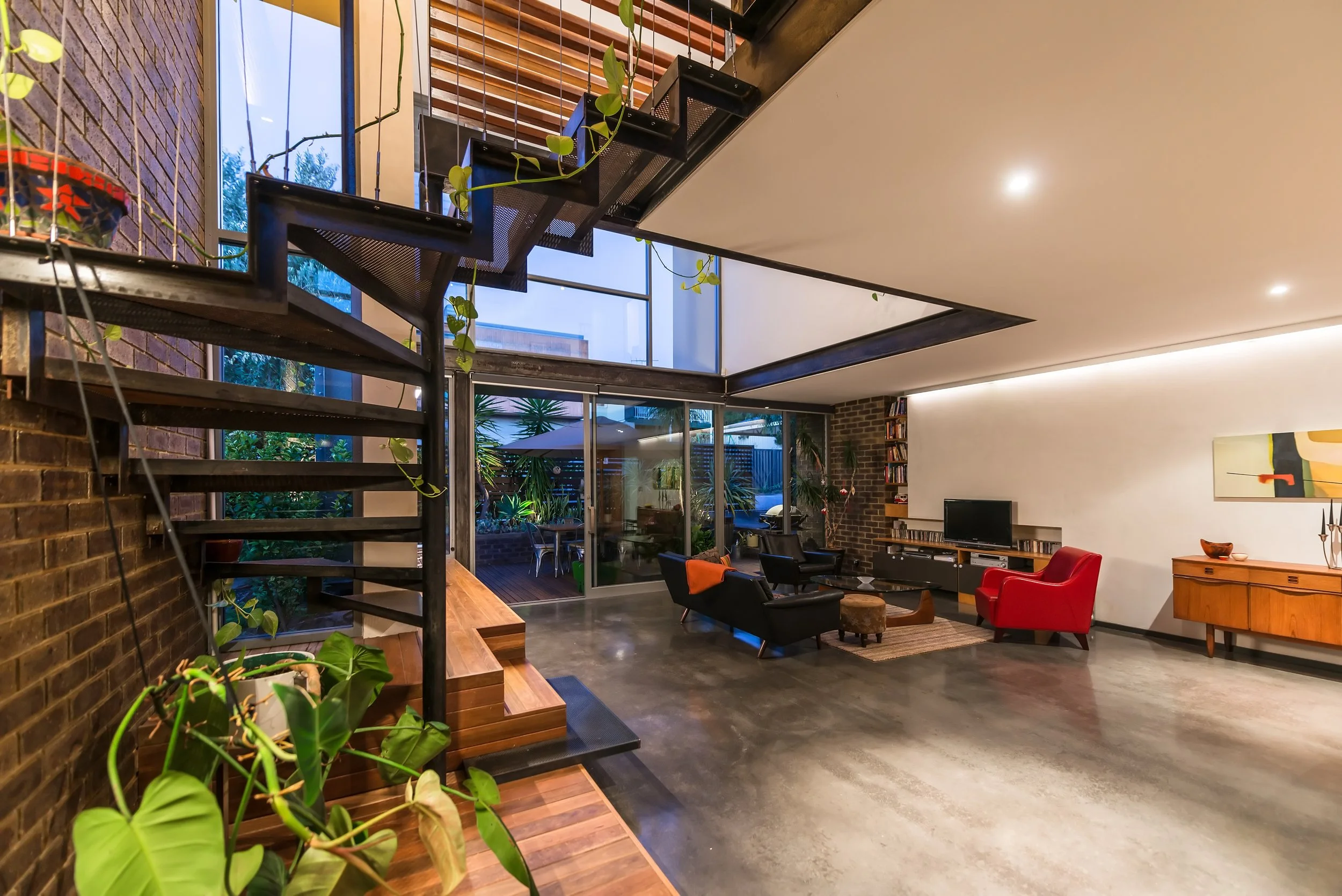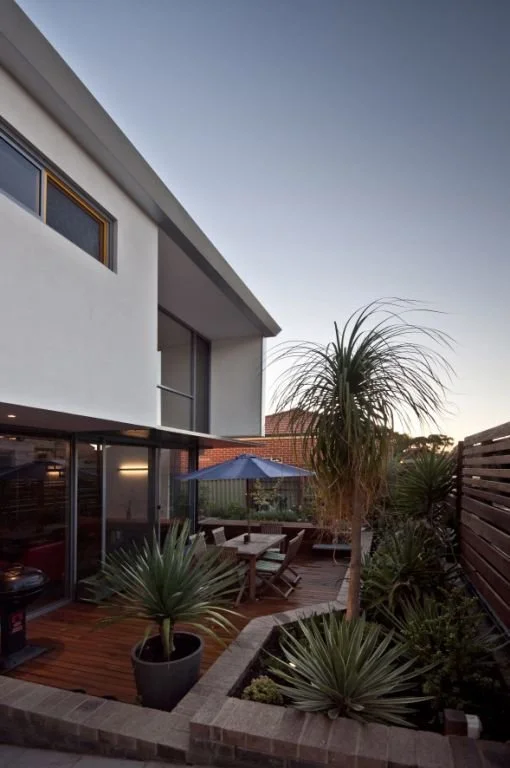PROJECT TEAM
ARCHITECT : Lisa McGann
LANDSCAPE DESIGN : Lisa McGann
BUILDER : Thurston Builders
PHOTOGRPAHY : Ben Price
LANEWAY HOUSE 1
This compact 3 bedroom house designed in 2009, sits on a 232m2 block on a rear laneway in North Perth. The orientation of this block is ideal, with rear laneway access facing north, so the living space and courtyard have optimal aspect - encouraging rejuvenation of the laneway, and maximising passive solar gain.
A large void allows a generous sense of space, connecting the 2 floors and flooding the living space with northern light.
A consistent approach to materiality including face brick and timber achieves continuity between the interior and exterior of the house, giving a sense of space that surprises, given the small lot size.
This house is built on the land of the Whadjuk people of the Noongar nation.






