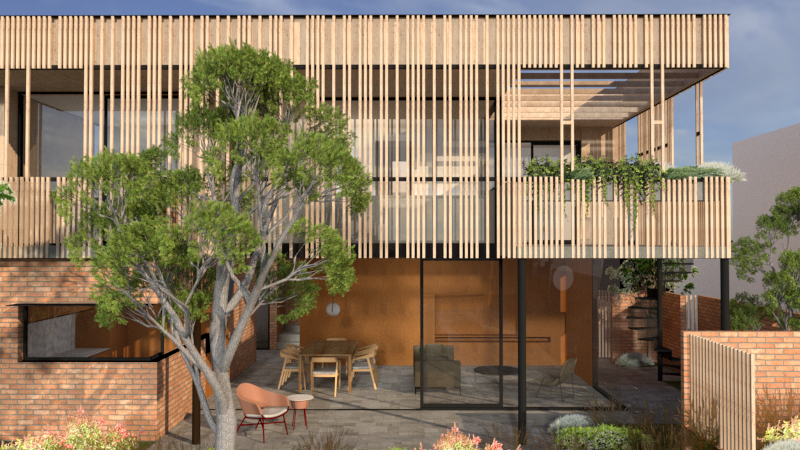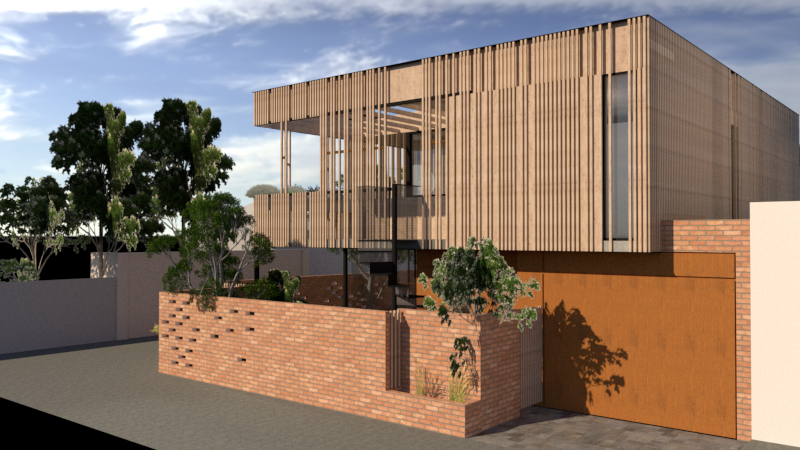LANEWAY HOUSE 2
This house occupies a 238m2 laneway site in North Perth. This site is bordered by lanes to the north and the west, allowing the design to address the corner and optimise passive solar design principles.
This house is an exercise in achieving flexibility on a small site, to address our changing work/living models. The design accommodates a first floor office space with its own north facing terrace, with external access via a spiral stair, which can also be used as a bedroom or second lounge space.
A void to the north allows connection between the 2 floors and optimises cross ventilation. ‘Unfinished’ materials bring texture and warmth to the design. Recycled brick from the demolition of the previous out buildings form the ground floor earthbound volume, a timber battened box sits on top, breaking down to a permeable screen to filters views to the adjacent mature gum tree to the north, and create privacy.





