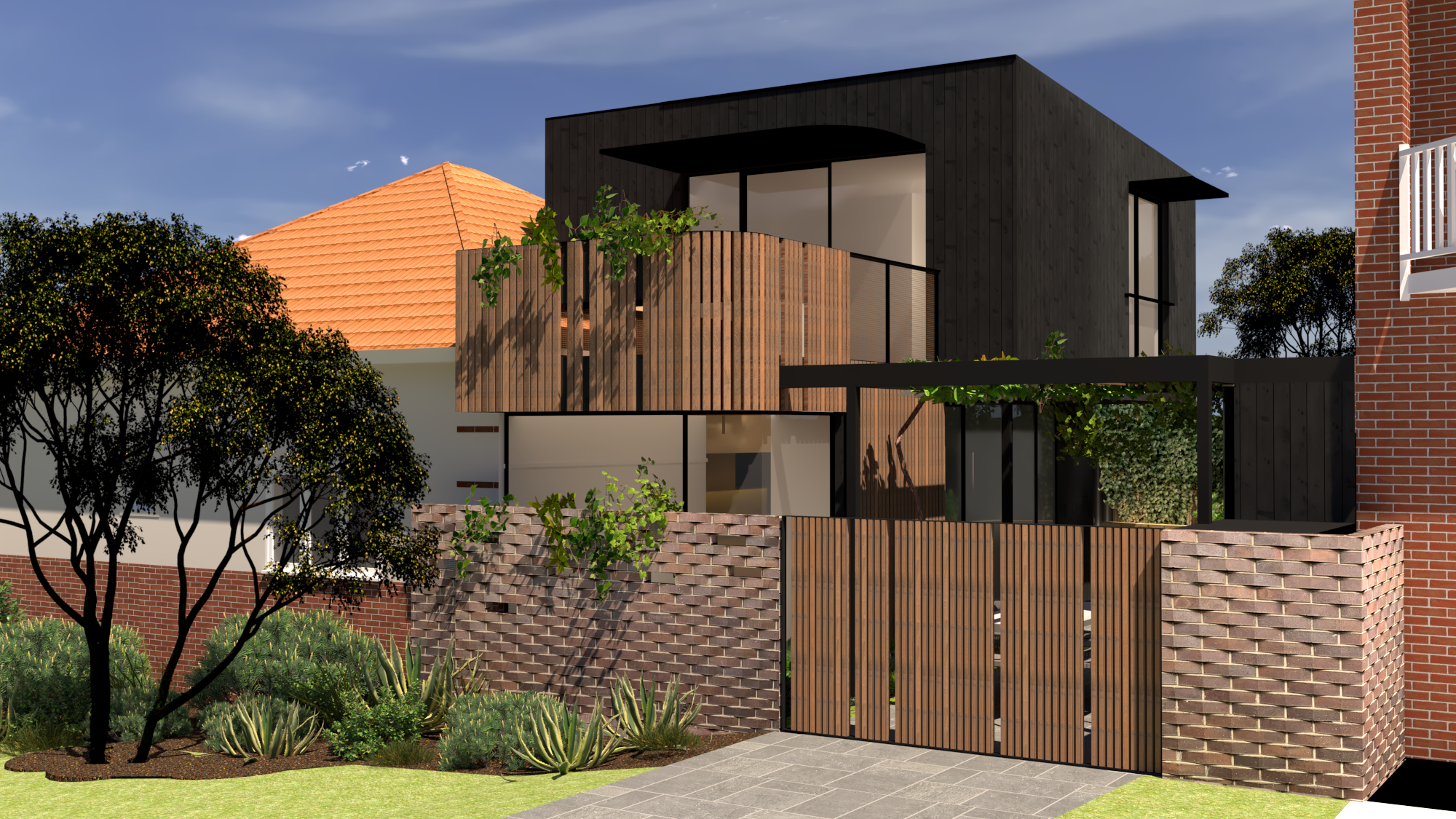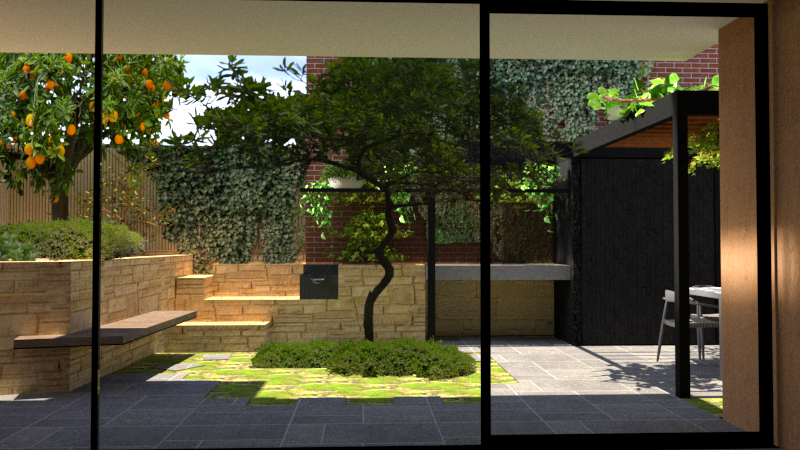NORTH PERTH ADDITIONS
The brief for this corner block 1937 Californian Bungalow in North Perth involves a new contemporary north facing addition, replacing the original central kitchen and sleepout with a light filled modern kitchen which brings the centre of the house to life.
The urban scale courtyard to the north has been reimagined to be an extention of the indoors living space, bringing light, seasonal shade, and the sound of water into the home.
A second storey cantilevering above connects to the central hall via a skylit void, and provides a flexible space to allow the family to grow and change.
A first floor terrace connects the design to the street, and provides great city views.
This house is built on the land of the Whadjuk people of the Noongar nation.
PROJECT TEAM
ARCHITECT : Lisa McGann
LANDSCAPE DESIGN : Lisa McGann
STATUS : Schematic Design
BUILDER : TBA



