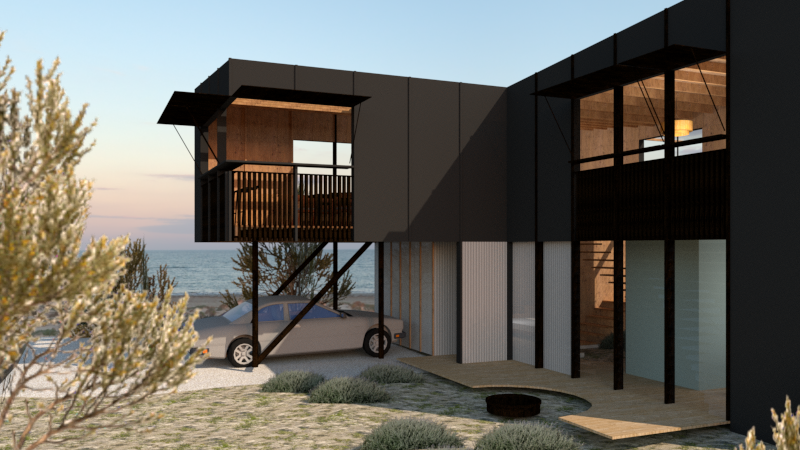‘the shack’
Lisa McGann Architect is passionate about making Architecture more accessible and affordable.
Meet ‘The Shack’. This house has been designed to be purchased ‘off the rack’ as a customisable, but ready to go package, with Builder’s pricing from our Building partner to ensure it is within your budget before you begin.
the design
‘The Shack’ is a simple holiday house design that celebrates the WA beach holiday shacks of the 60’s and 70’s…open plan living up top creating a flexible undercroft on stilts for cars and table tennis and kids. This design model was great for a reason - living upstairs celebrates views and breezes, the feeling of a timber deck under sandy foot, and is conducive to a ‘lock and leave’ lifestyle where garden maintenance isn’t required.
The house changes with occupation. Shutters over the windows provide shade when you’re home and collapse to provide security when you’re not. The house is only one room deep, so you’re constantly connected to the outdoors, and cross ventilation is maximised.
The design is efficient, compact and flexible. The base model is 13m x 13m to enable it to be built on most block sizes. It can be mirrored and rotated to address different orientations. Constructed of sustainably sourced timber, and designed to a 1.2m module to reduce construction waste, the design minimises embodied carbon through eradicating concrete and steel and maximises recyclability at end of building life.This approach to construction methodology is also cost effective due to simplifying the trades involved, significantly reducing construction time, which has a considerable impact on cost.
customisation
The 2 bedroom base model design can be extended to suit a larger accommodation brief, providing additional bedrooms, bathrooms and living space. Interior and exterior finishes are available in multiple colours and finishes.





