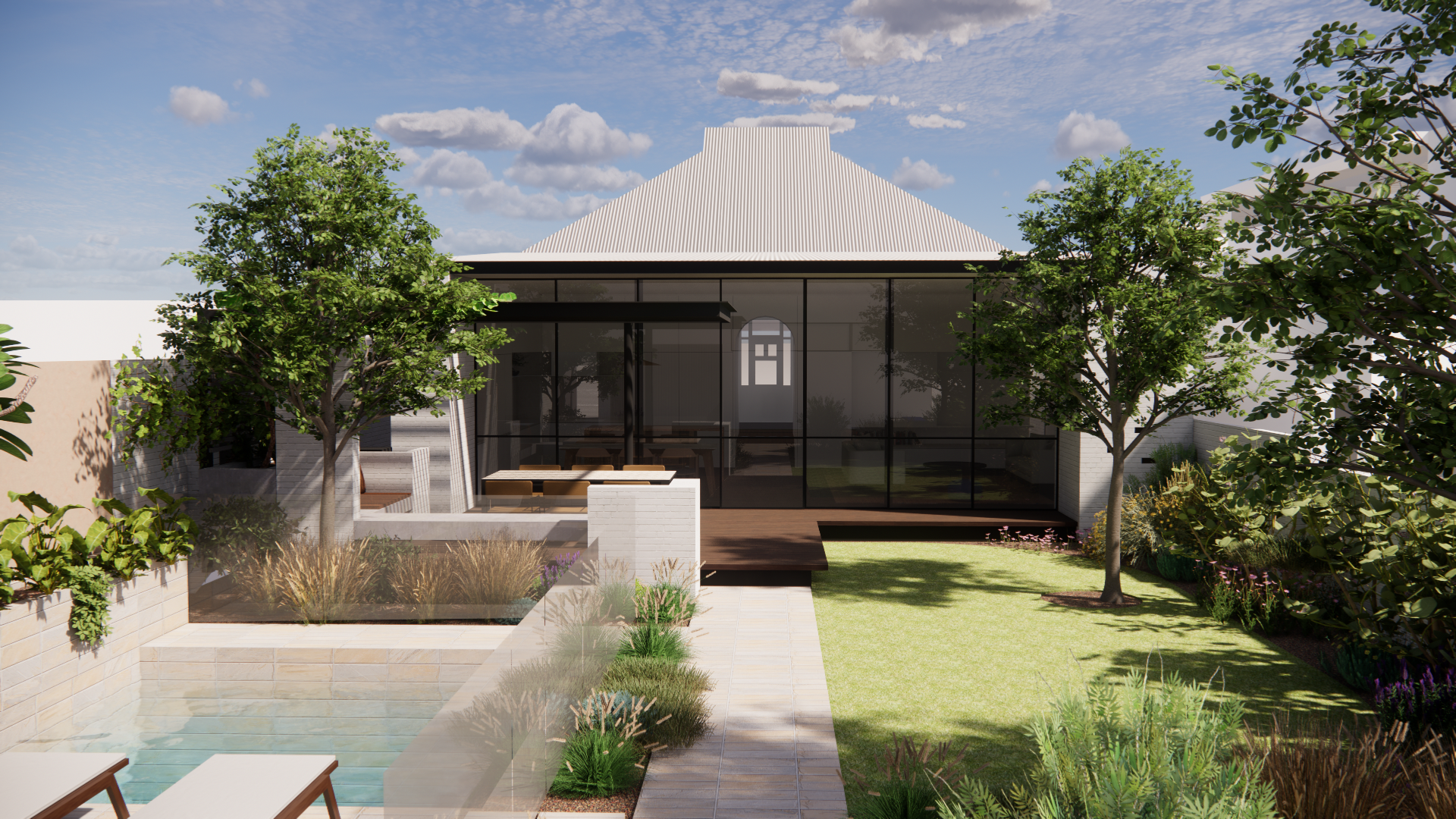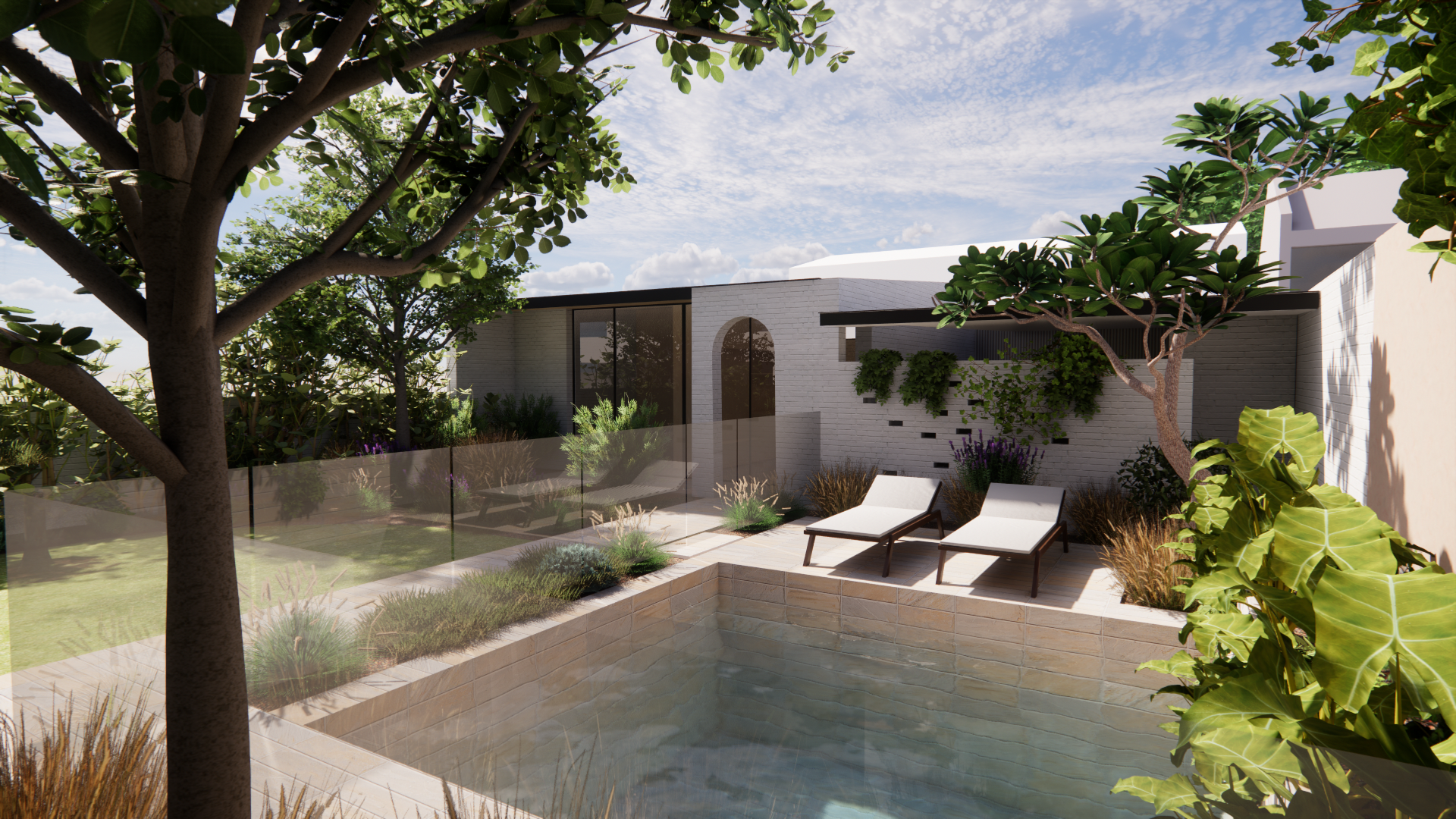Subiaco additions
This renovation to a lovely character home in Subiaco from 1925 involves a simple, clean open plan living addition, laneway granny flat and landscaped gardens and pool in between.
Refined steel edges, steel framed glazing, corrugated iron and bagged brickwork and timber floors tie seamlessly with the original house, interpreting the existing materials palette in a contemporary way.
This house is built on the land of the Whadjuk people of the Noongar nation.
PROJECT TEAM
ARCHITECT : Lisa McGann
LANDSCAPE : Lisa McGann




