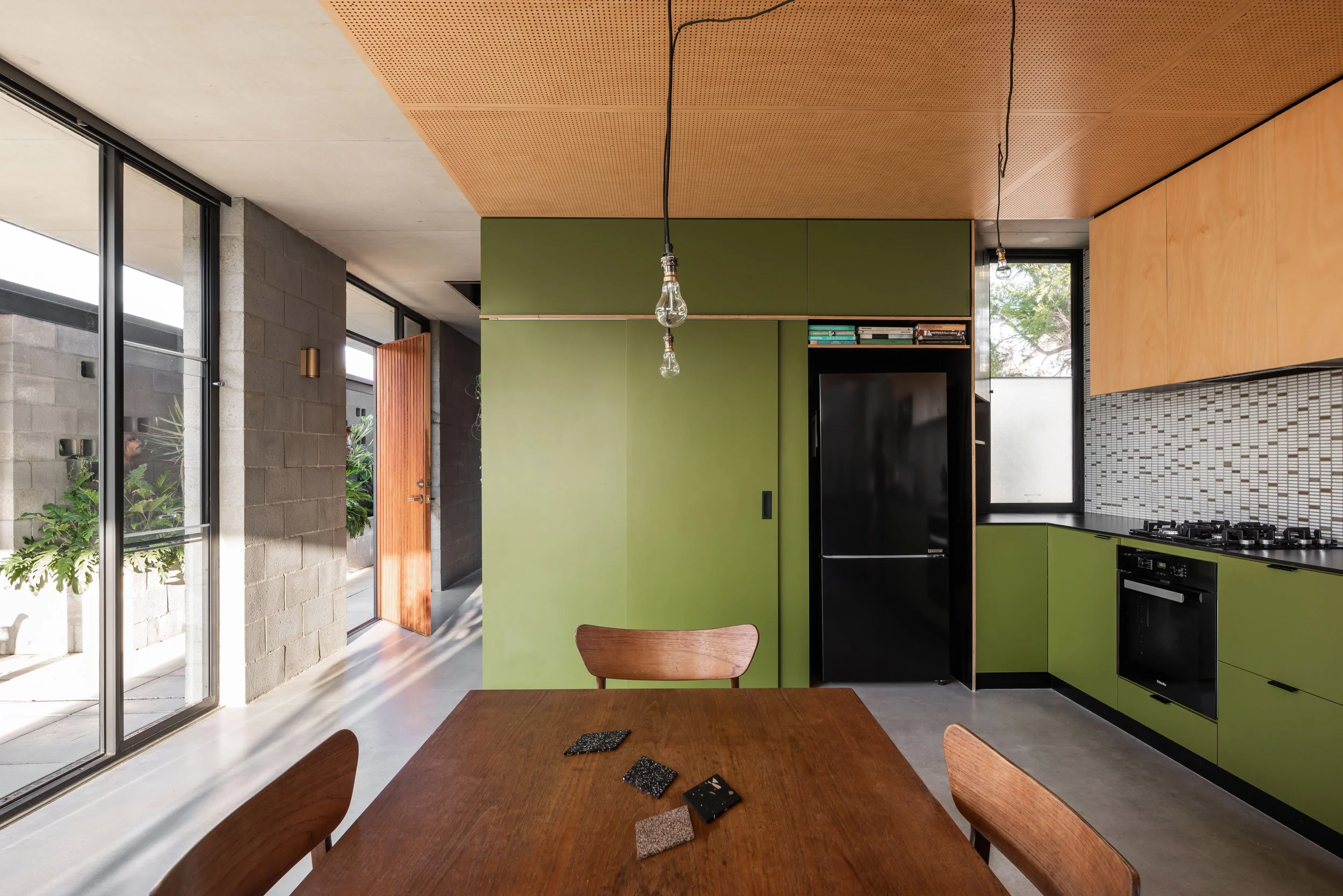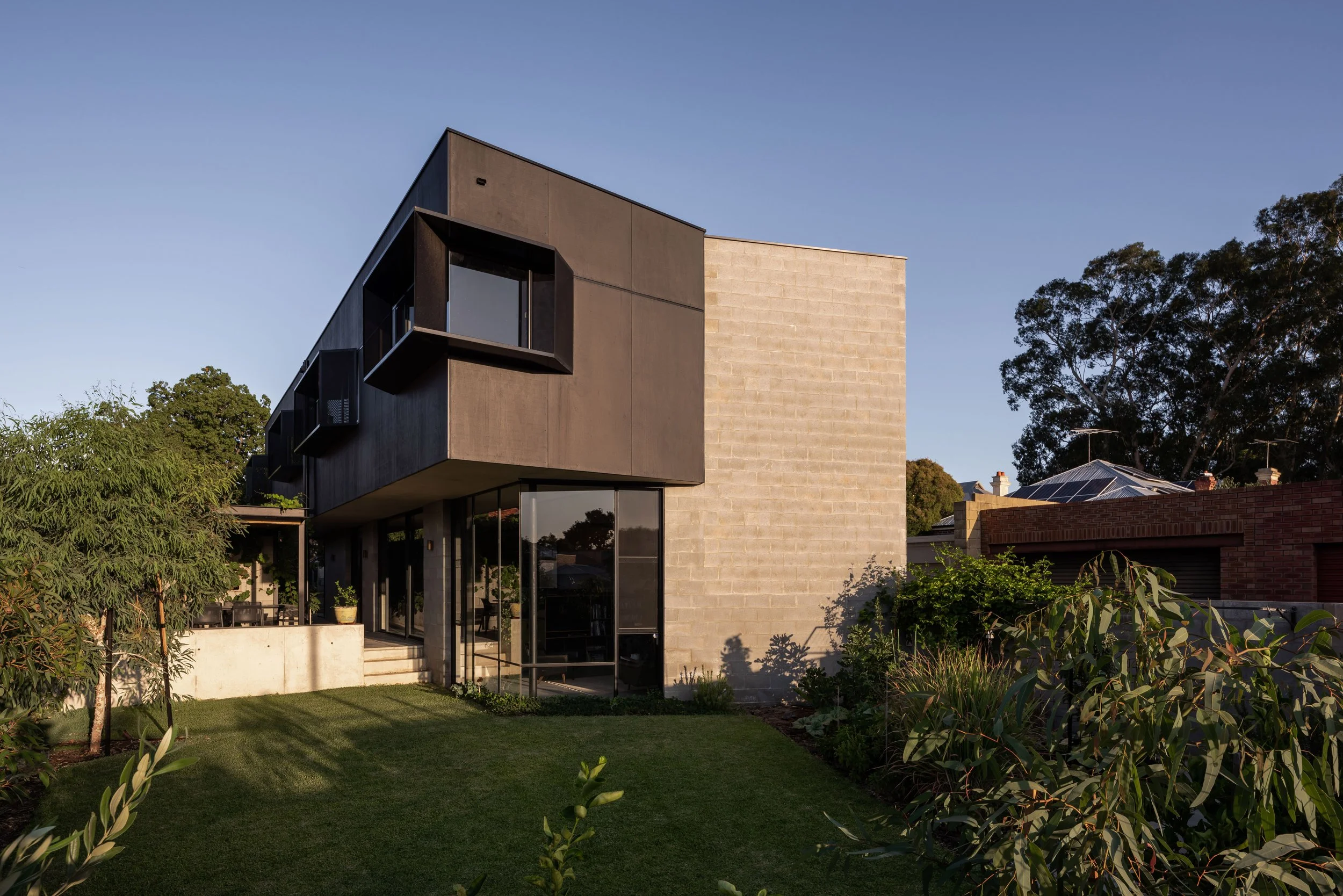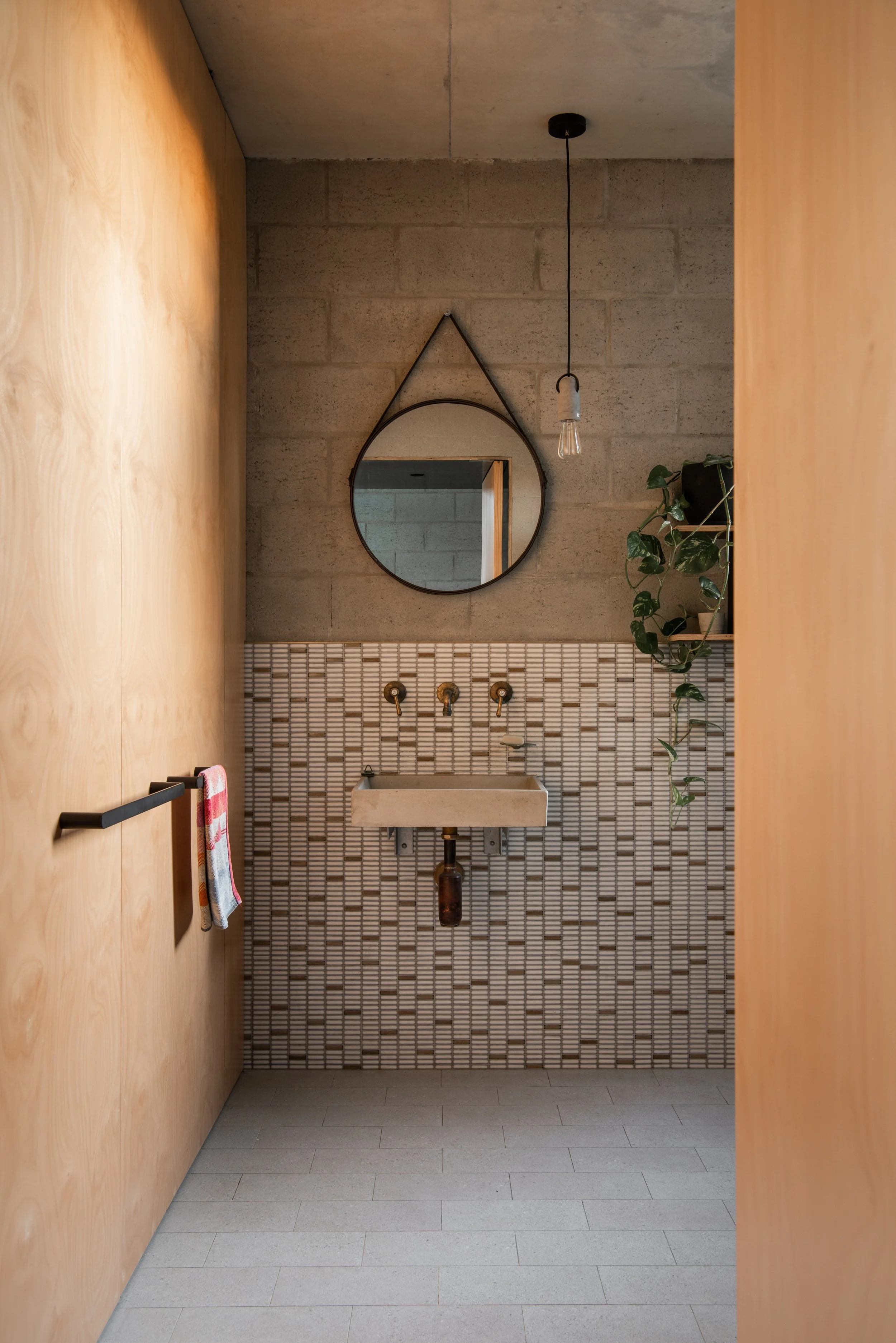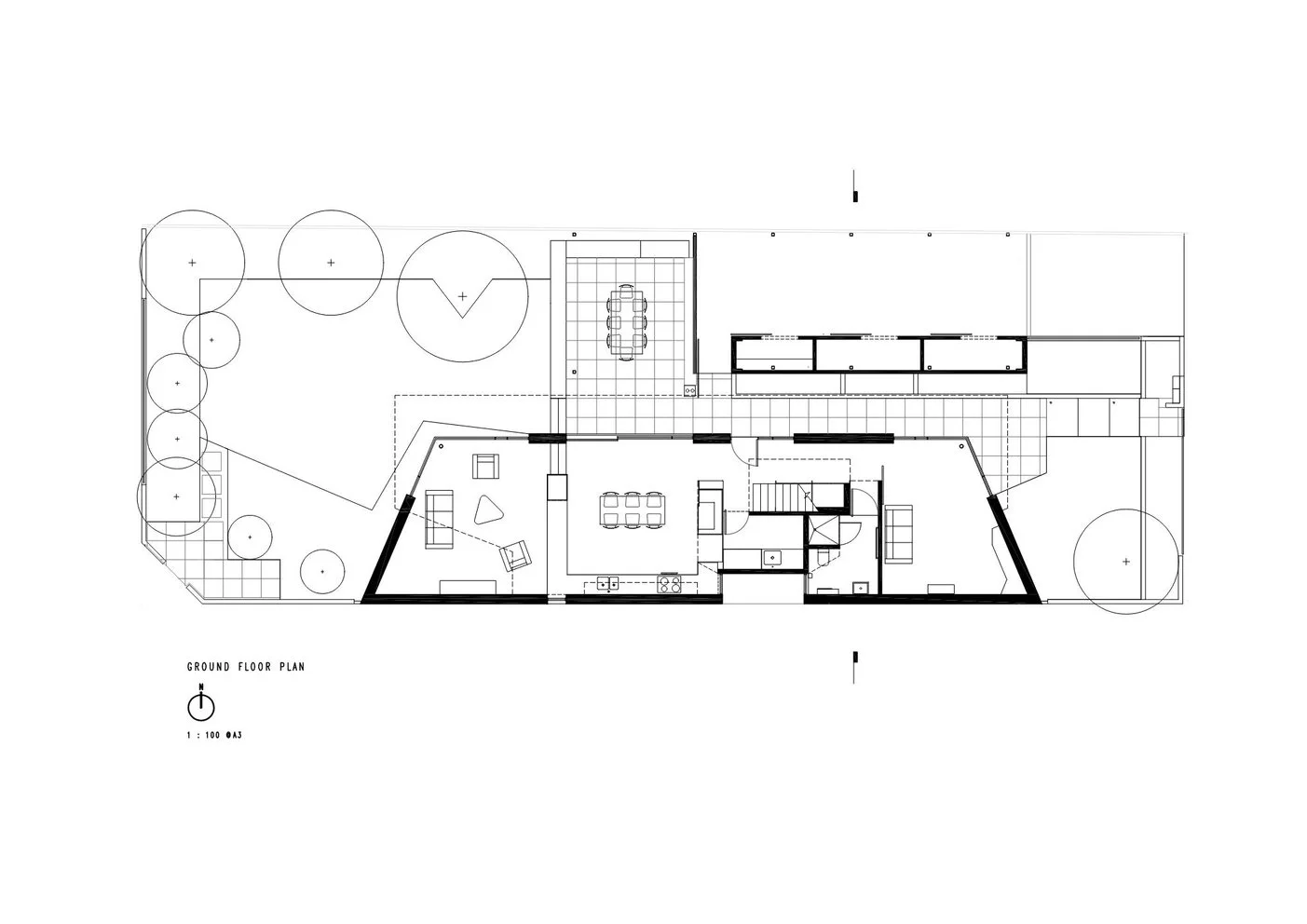TRAPEZOID HOUSE
This house's form is dictated by a response to orientation and a desire for connectivity, with the garden, and with the street.
Located on a 406m2 block in North Perth, this house is pushed hard up to the southern laneway boundary, its form is shallow, allowing it to open itself up to the north. The ground floor is entirely concrete block, inside and out, a cabinetry core inserted in the middle. The ends are splayed to form a trapezoid, allowing the flanking living spaces to open up to the garden. The first floor black box cantilevers over, shading the northern glazing and creating the entry approach to the 'front door'.
The ground floor spaces are modest and circulation space is efficient in order to minimise the house footprint, and maximise outdoor space. The front street setback is minimised, not only to optimise use of the site, but also to respond to the context created by the adjacent 1910 villa's.
This project received a Commendation in the Housing Category of the 2021 Australian Architecture Awards, WA Chapter.
This house is built on the land of the Whadjuk people of the Noongar nation.
PROJECT TEAM
ARCHITECT : Lisa McGann
LANDSCAPE DESIGN : Lisa McGann
BUILDER : Inside Out Building
PHOTOGRAPHER : Dion Robeson
‘Trapezoid House is the result of an approach guided by listening and acting accordingly’
THE LOCAL PROJECT









